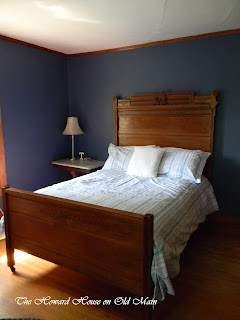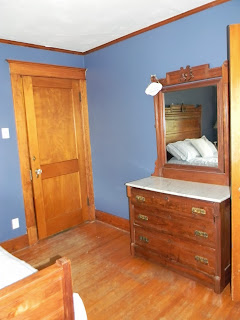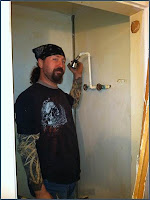Mother’s Day 2013 coincided with the town’s annual throw your junk on the front lawn week. Not wanting to miss this opportunity we decided to demo the library and sunroom on the second floor. The library had originally been part of the bedroom for the three Howard boys and had been reconfigured on at least three occasions: 1930’s apartment conversion, late 1950’s kitchen remodel, 1992 ill-advised bedroom makeover.
The Library- Before
In the late 1930’s conversion the east wall of the library was somehow closed off to change the original boy’s bedroom into a kitchen.
In the 1950’s this configuration was changed again, with the bathroom pushing six inches into the kitchen and all of the original features of the room stripped and new cupboards and appliances installed. At this point we believe the original maple floors were removed, and a red and black patterned linoleum installed. This may have been the point where they decided to install a lovely drop ceiling in this room.
In the early 1990’s the kitchen was demoed and a neat little phone hutch covered by a layer of new sheet rock. The third floor kitchen hookups were disconnected at this time and another drop ceiling installed along with a “fabulous” 1980’s ceiling fan. Green shag carpet, cream walls and oil based red paint on all the wood work rounded out the atrocities that befell this poor room.
The Design
We didn’t know what was lurking under that green carpet as no one could quite remember if the red and black linoleum had been removed in the 90’s. And underneath that potential tile, could there possibly be maple floors? It was all a guess and once we removed the carpet, we discovered only nasty old subfloor that was even with the maple floor of the hallway and the maple floors that were blissfully intact (but covered in gunk) in the sunroom.
Our design was simple: remove the drop ceiling and replace with drywall, prime and paint all the red woodwork an off white. Rid ourselves of the 1950’s door and the 1980’s ceiling fan that did not match anything on second floor and come up with a flooring solution for library that was cheap and temporary as replacing antique maple is out of the budget. One of our reclaimed radiator covers from Minneapolis was painted and modified to cover the odd small radiator and its strange pipe configuration.
Colors: Benjamin Moore: Woodlawn Blue HC-147 and Valspar Woodlawn White 94-8C from the National Trust Collection.
Flooring: White-washed plywood plank floors. Thank you Pinterest! Maple plywood was cut into 8 inch strips of 2, 4, 6 and 8 foot lengths and tacked down with a nail gun. Large gaps were filled and the floor was given a light coat of off white floor paint. Total cost for a 12 x 11 room was under a $100.
The library will be used as a temporary guest room for the next month as we rotate through the remaining second floor bedrooms.
The Library - Almost After












































