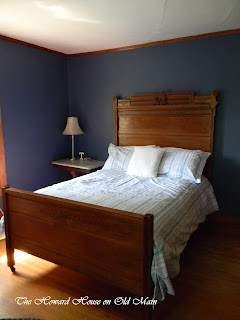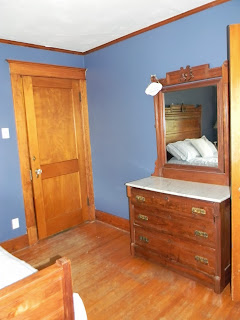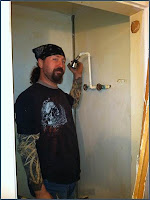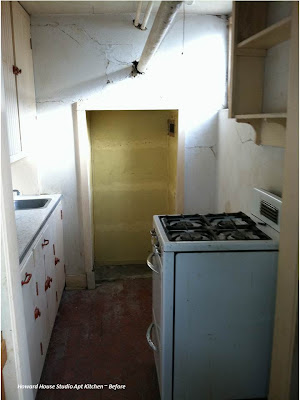 |
| Grandfather on the west side of the house. |
Beware, off topic post!!!
I think the true family treasure that I have are the hundreds, if not thousands, of family photographs from each branch of our family tree. Tin Types, photo cards and snapshots, like the one above, are such a blessing. As our collection comes together these pictures are scanned at high resolution and then uploaded to Picasa to share with our family all over the country. Once scanned they are then placed in archival quality holders for preservation, labeled and placed in the correct box. If god forbid something were to happen to the house, I know that our precious family photos are preserved online.
Humidity, sunlight, air, your fingers...all the enemies of our historic photos.
What can you do to preserve and share your family photographs?
The Top 10 of Preserving your Family Photos
1. WASH YOUR HANDS: The oils on your fingers will contribute to the disintegration of your family photos. Wear archive gloves if avaiable.
2. Get a Scanner: I typically use my highest resolution, as given how random life can be I cannot predict which pictures I'd like to print in the future and I prefer the quality the high resolution provides. Scanners have come down in price over the last few years, and I was able to pick up a great scanner/printer unit for $20.00 on black Friday. I still have my HP flat bed scanner for larger photo's and if all else fails, the big work scanner for the largest pictures.
3. Your computer set up: I have folders set up on my computer to keep each family tree separate. Family A, Family B, Family C, Family A Group shots, Misc, Unknown People etc. Your sorting system will help you keep your pictures straight.
4. Naming your scanned pictures: I know there are specific ways in which museums name their files..you probably do not need to go that far, but I do recommend a system where you can easily search your computer. Last Name, First Name, Date (if known), and assign a number series and possibly an identifier, such as WWII. I have hundreds of photo's with my grandfather...I couldn't name them all the same (your computer wouldn't allow that anyways) and expect to find it in a simple search.
5. Acid and Lingen Free archival quality photo protectors: My cost savings tip is that I use Acid/Lingen free protectors for sports memorabilia. These are far less expensive than "real" photo protectors. Once I have scanned these items, I keep my pictures laying flat in 3 ring binders. This protects my photographs from sunlight and keeps all of my photographs organized by family. I also have Acid Free Lingen free storage boxes and envelopes for all of the paper items that have been saved. Scanning tintypes if a bit squicky in my book. I'll save that for a later post.
6. SAVE YOUR PICTURES ONLINE!!! This is the ultimate contingency plan! I highly recommend Picasa Web Albums and the Picasa program. As I add pictures to the folders on my computer I have set up the Picasa program to upload those photos to my web albums. I have chosen to keep these web folders private, and have provided family members with the link. I also send out notices when these albums have been updated.
7. Restoration: I have many pictures which I have personally restored with photo software. Do not be intimidated by this process, the new programs are easier than you think to work. Play around with these programs and get a feel for what they can really do, remember you can always rescan and/or save the copy you are "restoring" as a different file name. This is a huge cost saving investment for your family archive. The last set of pictures I had professionally restored was well over $100.00 for 2 8x10's. Tip...*label restored photos on your computer as "restored" with your naming system, and always keep an original copy scanned.
8. Identify your family now: I have the pleasure of living with a near centenarian who has a sharp memory. We set aside time each week to place sticky notes on photo's. Be that annoying person at family gathering's that brings out the old photo albums (copies, see rule 10), some day someone in your family is going to be glad you took the time to write down that information. Again, remember copies are still the best, even when I have had my photographs in clear sleeves where front and back are easily accesible, it never fails that someone takes them out to examing them closer. If using the originals, place a note that very plainly says "DO NOT REMOVE FROM BINDER!"
9. Your family tree: If you share your family tree on a website like Ancestry. Please add in your pictures. For grandmother's 95th birthday I was working on her family tree and was able to find a picture of her great grandmother that a far flung relative on another side of the country had posted. My grandmother had only ever heard stories about her grandmother Hannah. What a joy to introduce an entire family to a long lost relative.
10. Supervise the children: Our original family album from the 1800's was wrecked because someone thought it was cute to let the kiddos play with it. If you have a family reunion, bring out the copies!
And the Do Not List;
- Do not store your photos in your attic or basement. Remember my rule about wallpaper in basements and bathrooms? Same premise. Humidity is the enemy. And in this case...bugs, bats and squirrels.
- Do not sell your photos or leave them to chance. Nothing ticks me off more than finding a family photo on eBay. Is there someone...anyone in your family that you trust to preserve and keep your heritage? If not, what about your local museum?
This is a DIY Photo Restoration. "Fixing" this photo of grandpa and great grandpa took about an hour.
 |
| Before DIY Restoration |
 |
| After DIY Restoration |










































 0
0


